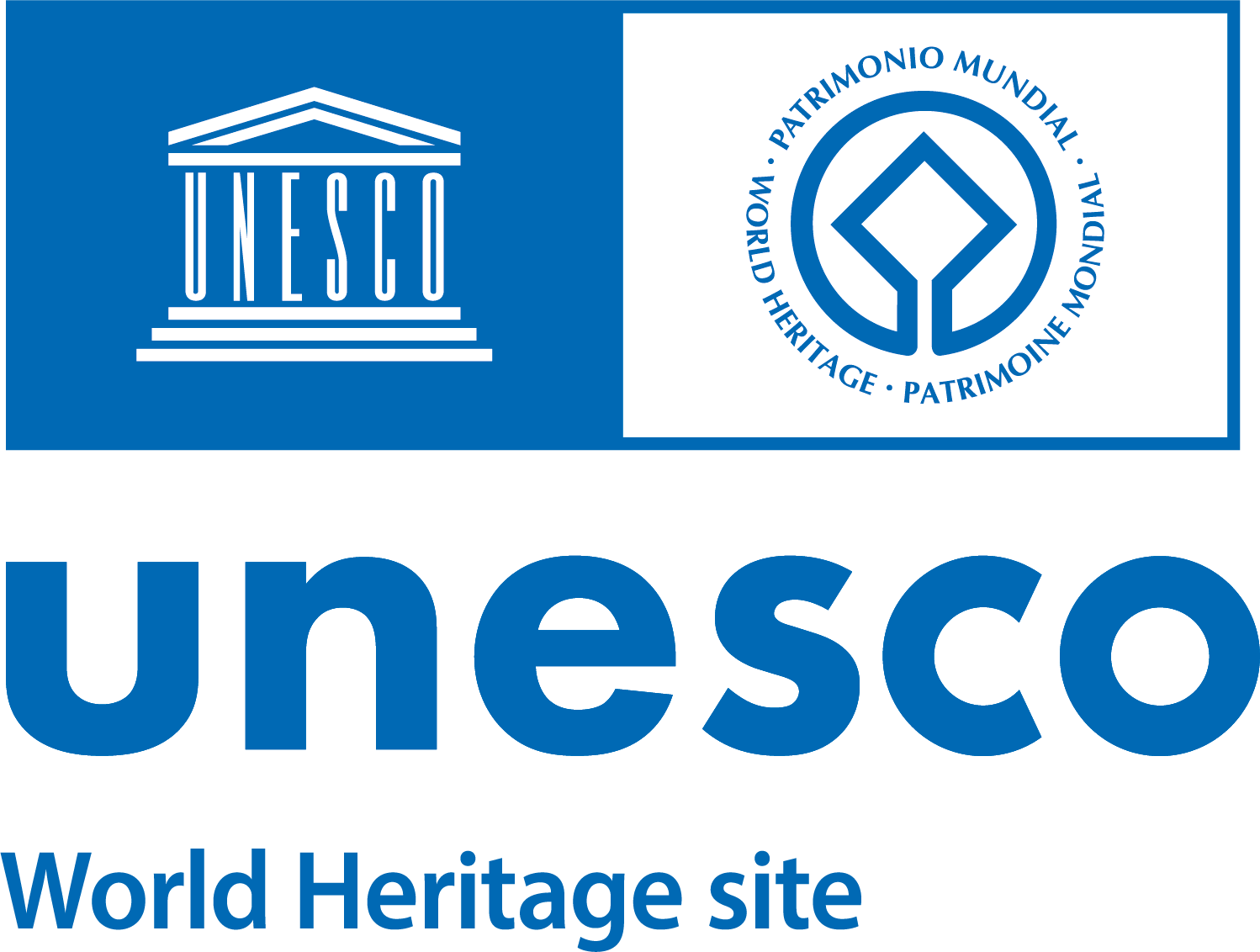The original name of this monumental gate, one of the largest and best-preserved in the Aurelian Walls, was Porta Appia, after the important road that passed through it. In the Middle Ages the name Porta San Sebastiano prevailed, in memory of the Christian martyr buried in the basilica along the Via Appia, just outside the walls.
Video: Semplicemente Appia/Just Appia
The Museo delle Mura di Roma is housed in the ancient gate, and features videos, installations, models, casts and information panels, which provide an introduction to the Walls, the Appian Way and the gate itself. There is a magnificent view from the terrace on top of one of the two towers.
From the museum there is access to the stretch of walkway between Porta San Sebastiano and Via Cristoforo Colombo; around 350 metres long, it includes ten towers, and part of it is open permanently to the public.
http://www.museodellemuraroma.it/
http://www.museodellemuraroma.it/it/infopage/tour-virtuale-del-museo-delle-mura
The current appearance of Porta San Sebastiano is the result of a long series of architectural modifications over the centuries, culminating in a restoration by the architect Luigi Moretti between 1940 and 1943. On that occasion the old building was used to create a studio home for the Fascist party leader Ettore Muti.
Originally the gate had twin arches, a travertine façade and two semicircular towers to the sides. On the interior side, next to the museum entrance, are three blocks of travertine, the remains of one of the original arches. The first floor of the towers and of the space above the walkway arches (attic) are illuminated by arched windows; the second floor had open terraces sheltered by merlons.
At the beginning of the 5th century, under Honorius, taller new round brick towers incorporated the original ones. A secondary, inner gateway was also added, consisting of two semicircular walls arranged in a pincer shape. Only part of the west arm, where the entrance to the museum is located, remains today.
On the first level of the attic storey was the chamber containing the mechanism for opening and closing the gate. Ropes ran through holes in travertine brackets, which have been conserved, and a winch system enabled the portcullis to be lowered and raised.
At a later date the towers were partly swallowed up by imposing bastions. The two entrance archways were reduced to just one, and the lower part of the gate was entirely faced with blocks of marble. In the final building phase, an additional level was added to the towers and the attic storey above the entrance, and the gate acquired the imposing appearance it still has today.






2. Porta Appia and the Museo delle Mura, exterior elevation.
3. Porta Appia, exterior elevation.
4. A. JEMOLO, Porta Appia, exterior, 2017.
5. A. JEMOLO, Porta Appia and the Arch of Drusus, 2017.
6. Porta Appia and the Museo delle Mura, view of the walkway.


