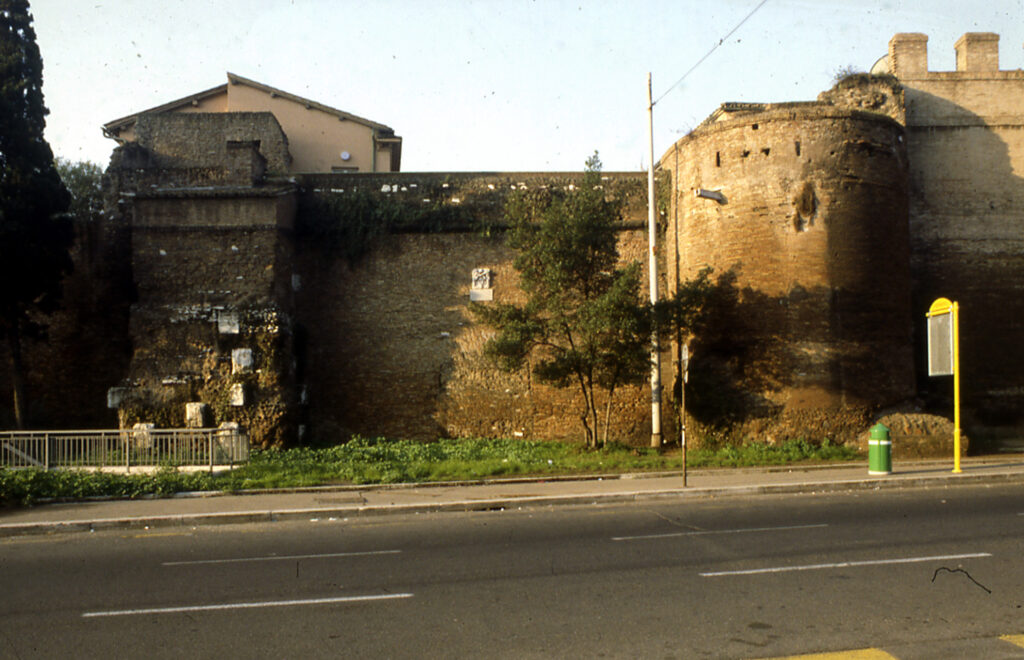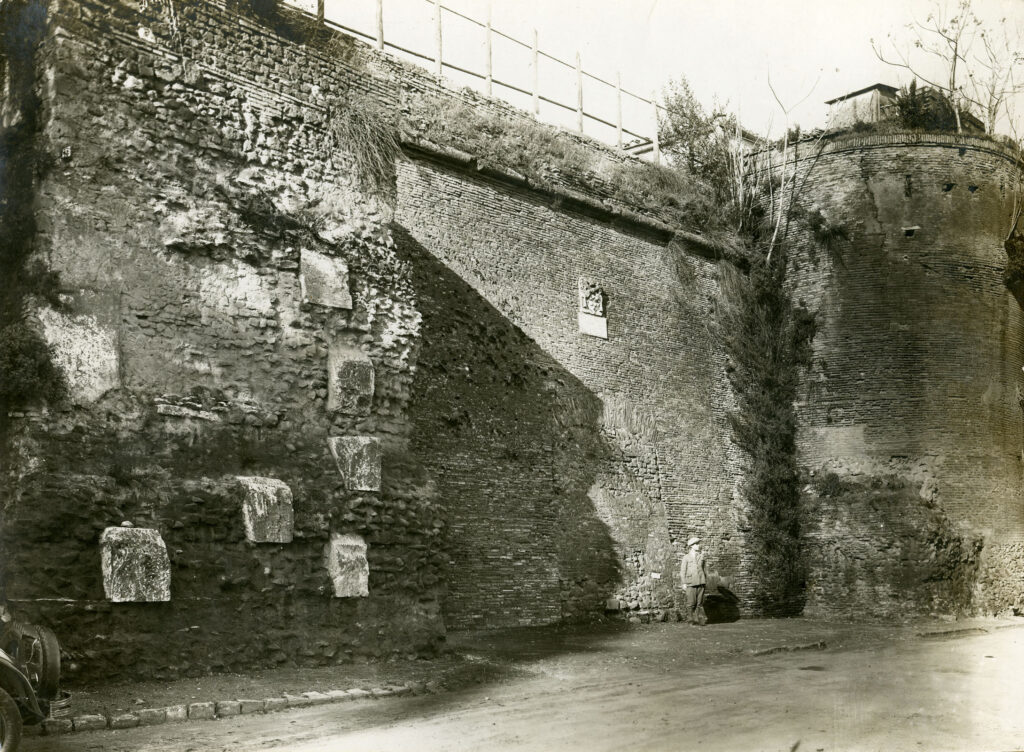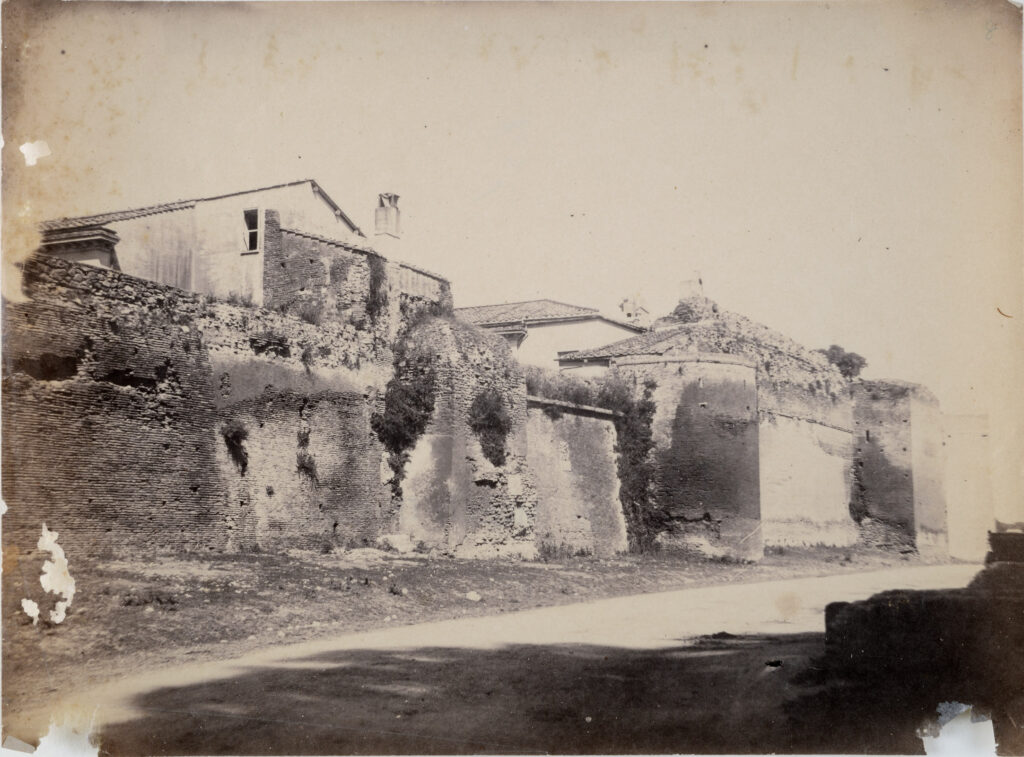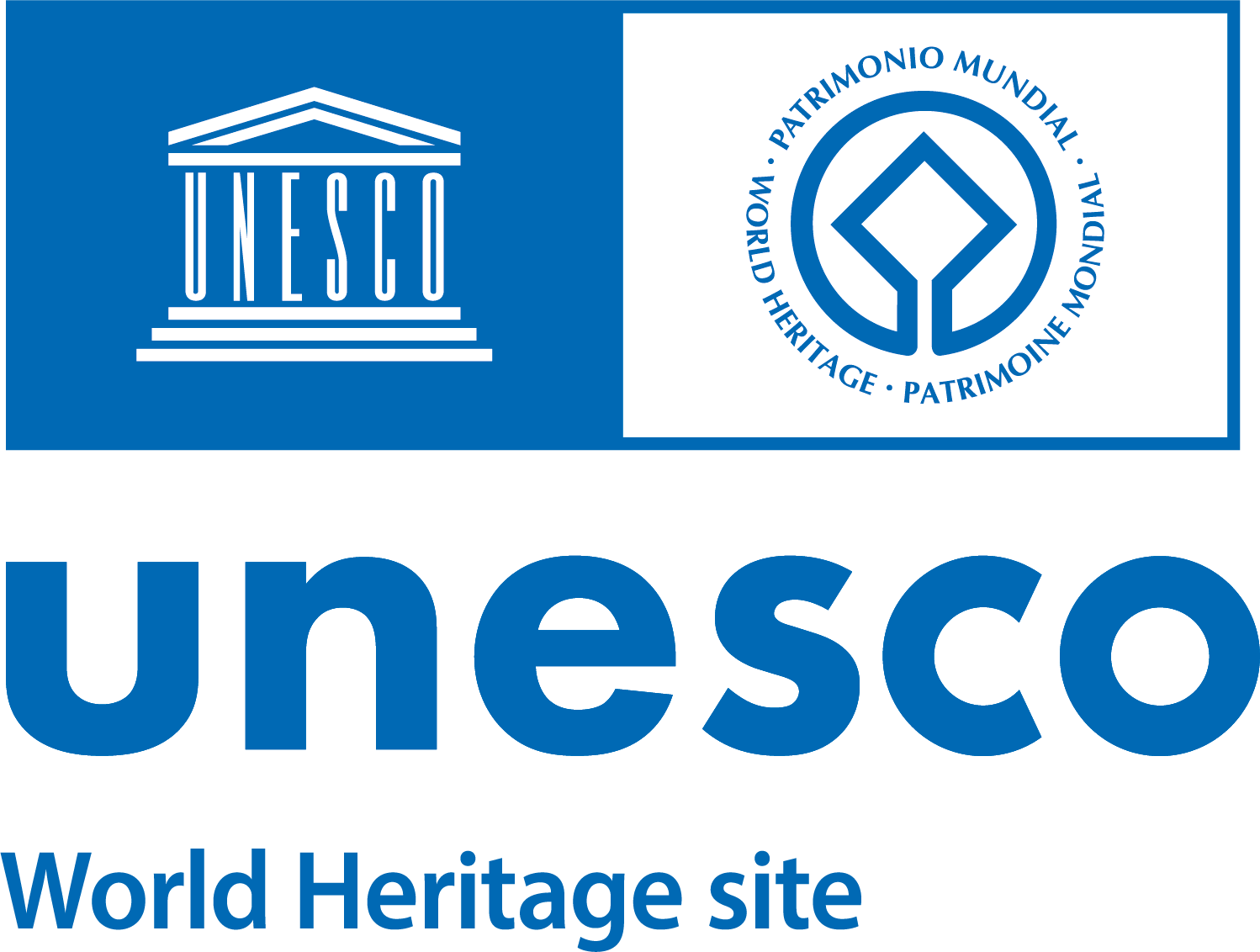When the walls were built, Porta Nomentana must have been one of the secondary entry points into the city. It straddled the road of the same name, an ancient route that linked Rome to the border territory of Latium and to Sabina.
The original elevation must have been in travertine, with a single archway and two side towers: on the right, there was a typical semicircular tower on square-plan foundations and with stairs inside; and on the left, a quadrangular tower that was previously the sepulchral monument of Quintus Haterius (an orator at the court of Tiberius). Only the core in Roman concrete can be seen today, into which blocks of travertine are incorporated. These elements must originally have served to hold the facing blocks in place, made from the same material. The reuse of pre-existing monuments is a well-established phenomenon in the Aurelian Walls, as projects could be completed more rapidly and savings made on building materials.
When Pope Pius IV decided to build a new and monumental entrance to the city (Porta Pia) in the middle of the 16th century, Porta Nomentana was remodelled. The coat of arms of the pope, born Giovanni Angelo Medici, was affixed to the new gate, together with the inscription “PIUS IIII MEDICES/MEDIOLAN PONT/MAX ANN [SAL]/M. D. LX IIII”. Soon after it fell into disuse and was sealed up with a wall made from reused tuff and marble.
This section of walls forms the boundary of the British Embassy, which extends inside the city in the area occupied by Villa Torlonia, previously owned by the Costaguti family.



2. Porta Nomentana, exterior elevation, 1931, with the sepulchral monument of Quintus Haterius, reused as a tower, on the left.
3. C. B. SIMELLI, Section of the Aurelian Walls by the walled-up Porta Nomentana, 1864-1866.


